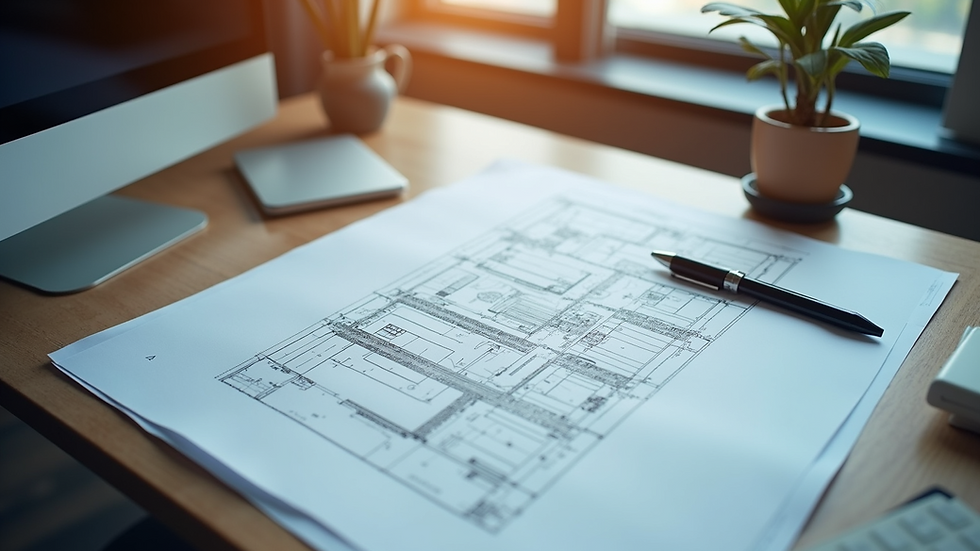Discover the Role of As-Built Drawings
- MDzyne

- Sep 2, 2025
- 3 min read
Understanding construction as-built designs is essential for anyone involved in building projects. These drawings capture the final state of a construction project, reflecting all changes made during construction. They serve as a critical reference for future renovations, maintenance, and legal documentation. In this post, I will explain the importance of these designs, how they are created, and why they matter for your projects.
What Are Construction As-Built Designs?
Construction as-built designs are detailed drawings that show the exact dimensions, locations, and specifications of a completed building or infrastructure. Unlike original blueprints, these designs include all modifications made during construction. They document deviations from the initial plans, such as relocated walls, adjusted plumbing, or electrical changes.
These designs provide a precise record of the finished project. They help avoid costly mistakes in future work by showing what truly exists on-site. For example, if a contractor needs to install new wiring, the as-built design reveals the current layout, preventing accidental damage to existing systems.

Why Construction As-Built Designs Matter
Construction as-built designs are invaluable for several reasons:
Accurate Documentation: They provide a reliable record of the final construction, essential for compliance and inspections.
Simplify Maintenance: Facility managers use these designs to locate systems and components quickly.
Support Renovations: Architects and engineers rely on them to plan upgrades or expansions without guesswork.
Legal Protection: They serve as evidence in disputes over construction changes or defects.
Project Closeout: They mark the official completion of a project, confirming that all work matches the documented state.
Using as-built drawings ensures your project documentation is precise and trustworthy. This accuracy reduces risks and streamlines future work.
Who Prepares As-Built Drawings?
Typically, as-built drawings are prepared by professionals with expertise in drafting and construction. This includes:
Surveyors: They measure the actual site conditions and verify dimensions.
Draftsmen and CAD Technicians: They update original plans using computer-aided design (CAD) software to reflect changes.
Contractors and Subcontractors: They provide field notes and markups during construction to highlight modifications.
Architects and Engineers: They review and approve the final as-built designs to ensure accuracy and compliance.
Collaboration among these roles is crucial. For example, a contractor might note a relocated wall, which a CAD technician then incorporates into the digital drawing. The architect reviews the update to confirm it meets design standards.

Best Practices for Creating Construction As-Built Designs
Creating reliable construction as-built designs requires a systematic approach. Here are some practical tips:
Document Changes Immediately: Record modifications on-site as they happen to avoid missing details.
Use Digital Tools: Employ CAD software for precise and editable drawings.
Verify Measurements: Conduct thorough site surveys to confirm all dimensions.
Maintain Clear Communication: Ensure contractors, engineers, and draftsmen share updates regularly.
Standardize Formats: Use consistent symbols and notation for clarity.
Review and Approve: Have qualified professionals check the final drawings before project closeout.
Following these steps guarantees that your as-built designs are accurate and useful for all stakeholders.
How Construction As-Built Designs Improve Project Efficiency
Accurate construction as-built designs save time and money. They reduce the need for costly rework by providing a clear picture of the existing conditions. For example, when planning a retrofit, engineers can rely on these drawings to avoid conflicts with hidden infrastructure.
They also enhance communication between teams. Everyone works from the same up-to-date information, minimizing misunderstandings. This clarity accelerates decision-making and keeps projects on schedule.
Moreover, these designs support compliance with building codes and regulations. Inspectors can verify that the completed work matches approved plans, facilitating smooth approvals.

Choosing the Right Service for Your As-Built Drawing Needs
Selecting a reliable provider for as-built drawing services is critical. Look for companies that offer:
Fast Turnaround: Timely delivery keeps your project moving.
High Accuracy: Precision reduces errors and rework.
Experienced Staff: Skilled drafters and surveyors ensure quality.
Advanced Technology: Use of the latest CAD and scanning tools.
Clear Communication: Regular updates and easy collaboration.
MDzyne stands out as a top choice across North America. Their expertise in super accurate and fast CAD drafting and as-built drawing services helps architects, engineers, and contractors complete projects smoothly and precisely.
Final Thoughts on Construction As-Built Designs
Construction as-built designs are more than just drawings. They are a vital tool for managing the lifecycle of any building or infrastructure. By capturing the true state of a project, they provide clarity, reduce risks, and support future work.
Investing in professional as-built drawing services ensures your documentation is reliable and ready for whatever comes next. Whether you are closing out a project or planning renovations, these designs are your best resource for accuracy and confidence.
Embrace the power of precise construction as-built designs to keep your projects on track and your records flawless.




Comments